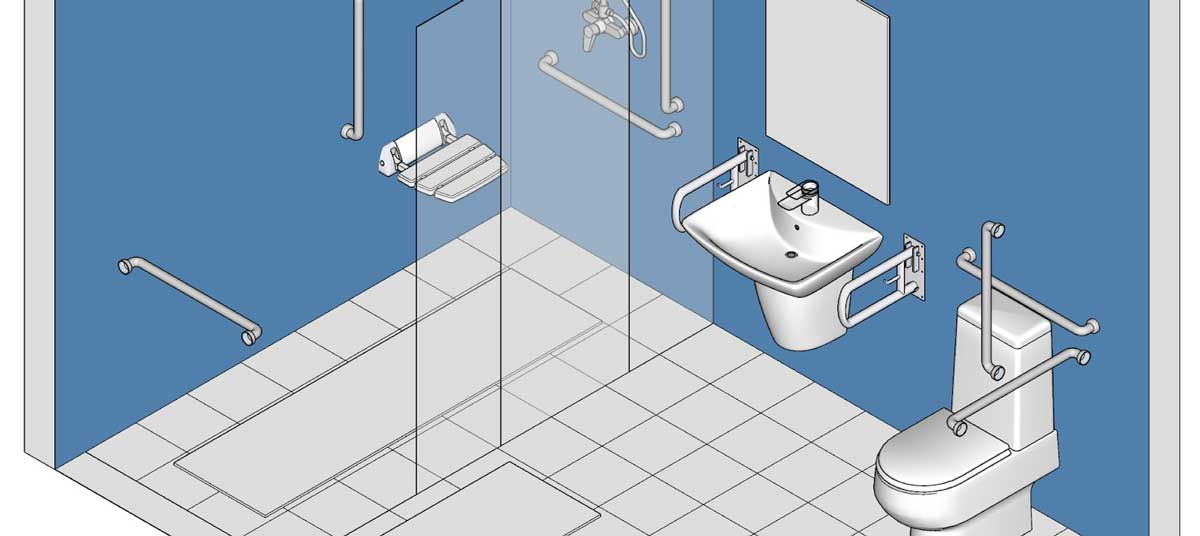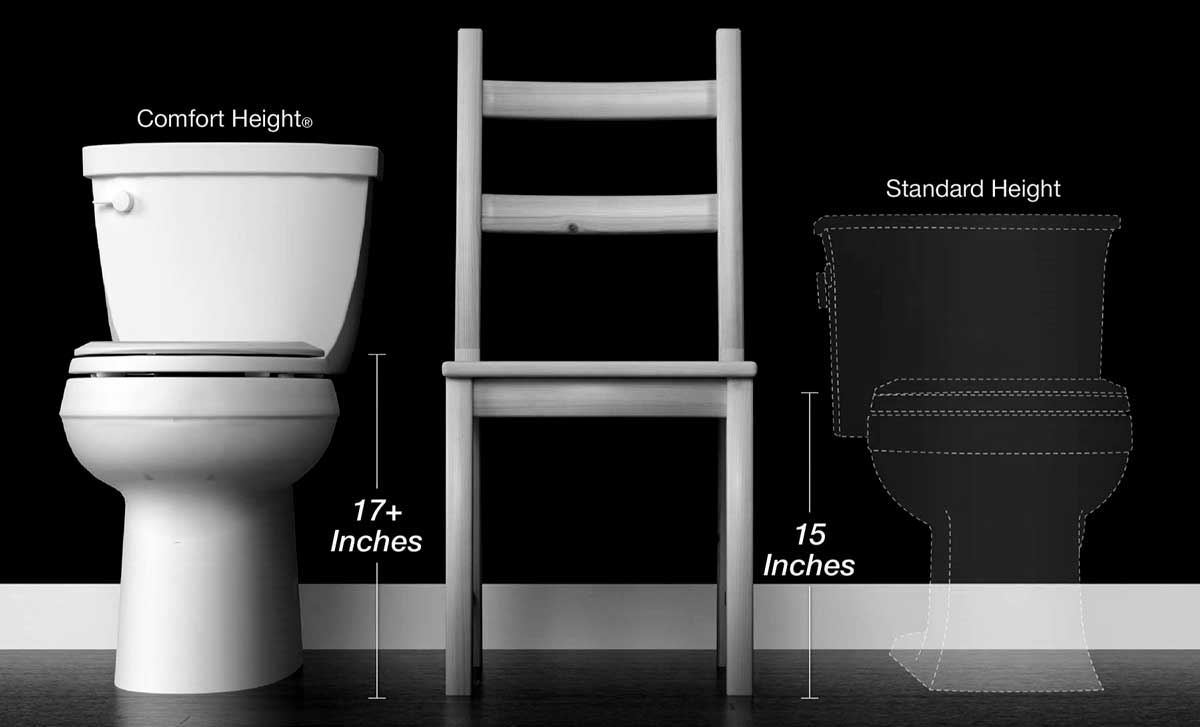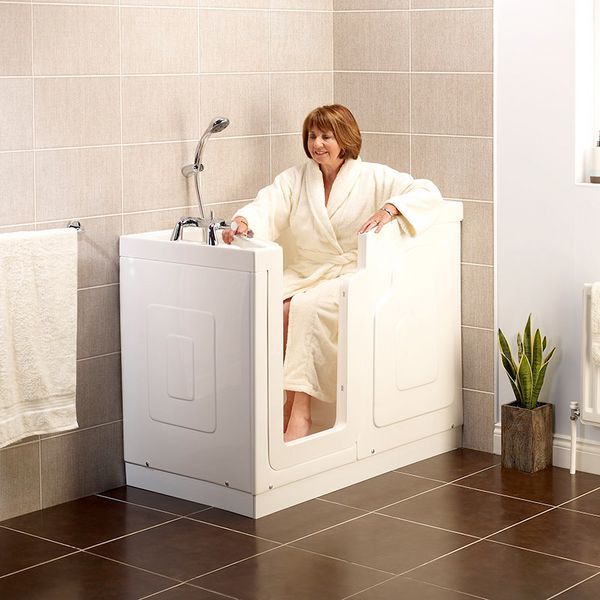-
Shower Panels and Boards
- Wall Panels by Feature & Colour
- Multipanel
- Wetwall
- Showerwall
- Perform Panel
- DuraPanel
- HydroSafe Wall Panels
- Nuance Bushboard
- Neptune PVC Panels
- MEGAboard PVC
- Wetpanel M1 PVC
- PlumbWall 4 PVC Wall Panels
- Splashbax
- Reflect Wall Panels
- Lustrolite Acrylic
- Atlantis Metro Tile Wall
- Masq Revela
- Wall Panel Profiles & Accessories
- View all products...
-
Showering
- Shower Doors & Enclosures
- Walk In Showers & Wetroom Glass
- Shower Trays
- Shower Valves
- Bath Shower Screens
- Shower Accessories & Spares
- Shower Pumps
- View all products...
-
Bathroom Suites
- Complete Bathroom Suites
- Baths
- Toilets & Bidets
- Basins
- View all products...
- Taps
-
Furniture
- Bathroom Furniture
- Wall Cabinets
- Toilets & Cisterns For Furniture
- Worktops & Vanity Counter Tops
- View all products...
- Radiators
- Ceilings, Floors, Tiles
- Accessories
- Extras
- Plumbing
- Wet Rooms
-
Shower Panels and Boards
- Wall Panels by Feature & Colour
- Multipanel
- Wetwall
- Showerwall
- Perform Panel
- DuraPanel
- HydroSafe Wall Panels
- Nuance Bushboard
- Neptune PVC Panels
- MEGAboard PVC
- Wetpanel M1 PVC
- PlumbWall 4 PVC Wall Panels
- Splashbax
- Reflect Wall Panels
- Lustrolite Acrylic
- Atlantis Metro Tile Wall
- Masq Revela
- Wall Panel Profiles & Accessories
- View all products...
-
Showering
- Shower Doors & Enclosures
- Walk In Showers & Wetroom Glass
- Shower Trays
- Shower Valves
- Bath Shower Screens
- Shower Accessories & Spares
- Shower Pumps
- View all products...
-
Bathroom Suites
- Complete Bathroom Suites
- Baths
- Toilets & Bidets
- Basins
- View all products...
- Taps
-
Furniture
- Bathroom Furniture
- Wall Cabinets
- Toilets & Cisterns For Furniture
- Worktops & Vanity Counter Tops
- View all products...
- Radiators
- Ceilings, Floors, Tiles
- Accessories
- Extras
- Plumbing
- Wet Rooms
10 Tips To Designing An Inclusive Bathroom For All Ages And Abilities
Today the idea of "aging in place" holds increasing significance as our population ages. Aging in place is the concept of individuals staying in their homes for longer as they grow older, necessitating a focus on making these spaces safe, comfortable, and accessible. This is particularly crucial in areas like the bathroom, which can pose challenges for the elderly or those with disabilities. In this article, we will delve into essential design tips for crafting an inclusive bathroom that seamlessly combines functionality with style.
Maximising Manoeuvrability Space
In the realm of an inclusive bathroom, the first and foremost consideration is space. The design should facilitate unrestricted movement, especially when mobility aids like wheelchairs or walkers are in use. Target a minimum diameter of 155cm to ensure ample turning space. Creating additional space can come from replacing a large bath with a shower and reducing the size of any large basins with something smaller. Additionally, contemplate incorporating a barrier-free shower with a spacious entrance, like a walkin shower or wetroom, if the available space permits.

Effortless Operation with Lever-Style Handles
Twisting knobs can pose difficulties, especially for those with arthritis or limited hand strength. Lever-style bathroom taps offer a user-friendly alternative, requiring less grip strength. They can be operated effortlessly with a finger, hand, wrist, or even the forearm.
Stylish Grab Bars
The installation of grab bars near toilet, shower, and bathing areas plays a pivotal role. These bars should be not only robust but also strategically positioned to aid with standing, sitting, and navigating the bathroom.
It's worth noting that grab bars do not have to have a clinical appearance; numerous stylish options seamlessly integrate with bathroom décor and are available in a range of colours.
Elevated Height Toilets for Enhanced Accessibility
Higher toilets, known as comfort height toilets, decrease the distance one needs to travel to sit down, rendering them more accessible for individuals with limited mobility. Whether it's installing a new, taller toilet or adding a raised seat to an existing one, the focus is on convenience.

Anti-Slip Surfaces
Among the primary safety concerns in a bathroom are slippery surfaces. Opting for non-slip flooring materials such as textured tiles or vinyl becomes imperative. These choices offer enhanced grip, effectively reducing the risk of accidental falls.
Installing an anti-slip shower tray into the shower can greatly reduce the risks of slips and spills or applying an anti-slip paint on coating to your existing shower tray or bath is a god cost effective solution.
Effortless Entry with Walk-In Baths and Showers
Traditional baths can pose challenges for entry and exit, “getting you leg over” the bath becomes difficult and can be dangerous. Walk-in baths featuring a door offer an excellent solution.
Similarly, low level shower enclosures and walkin shower eliminate the need to step over a large threshold, mitigating the risk of trips and falls. Removing the bath and replacing with a shower with a “bath out, shower in” option are a popular choice.
Enhance safety and comfort by considering the addition of a shower stool or seat within the shower.

Handheld Showerheads and Adjustable Features
In the pursuit of accessibility, handheld showerheads surpass their fixed counterparts. Opting for adjustable showerheads caters to users of varying heights and abilities. Handheld shower heads are also much preferable for carers in aiding with showering and bathing.
Additionally, think about installing an adjustable or full lenght mirror to accommodate both sitting and standing positions.
Illuminating the Space Adequately
Good lighting is indispensable for safety and ease of use in a bathroom. Ensure that the entire space is well-lit, leaving no room for dark corners. Consider incorporating motion-sensor lights for automatic activation, reducing the need to fumble for switches.
Accessible Storage Solutions
Accessibility extends to storage within easy reach. Using wall cabinets set at an accessible height reducing bending down for item or stretching/reaching up for wheelchair users. Open shelving designs facilitate access to toiletries and towels without the need open and close door cabinets.
Integrating an Emergency Response System
Finally, contemplate the installation of an emergency response system within the bathroom. This could range from a simple waterproof call button that promptly alerts others in case of an emergency, adding an extra layer of safety to the inclusive bathroom design.
In Conclusion
In conclusion, as we all grow old, staying at home comfortably for longer has to be a consideration and a priority. The use of a bathroom is a must and should be on the top of the list when it comes to home adaptations. There are many simple tricks we have highlighted above that can be help improve life at home which easy to incorporate into your existing bathroom, even on a budget.
This guide was created for reference only. www.rubberduckbathrooms.co.uk can not be held responsible for injury or damage caused if you decide to use this method.





