-
Shower Panels and Boards
- Wall Panels by Feature & Colour
- Multipanel
- Wetwall
- Showerwall
- Perform Panel
- DuraPanel
- HydroSafe Wall Panels
- Nuance Bushboard
- Neptune PVC Panels
- MEGAboard PVC
- Wetpanel M1 PVC
- PlumbWall 4 PVC Wall Panels
- Splashbax
- Reflect Wall Panels
- Lustrolite Acrylic
- Atlantis Metro Tile Wall
- Masq Revela
- Wall Panel Profiles & Accessories
- View all products...
-
Showering
- Shower Doors & Enclosures
- Walk In Showers & Wetroom Glass
- Shower Trays
- Shower Valves
- Bath Shower Screens
- Shower Accessories & Spares
- Shower Pumps
- View all products...
-
Bathroom Suites
- Complete Bathroom Suites
- Baths
- Toilets & Bidets
- Basins
- View all products...
- Taps
-
Furniture
- Bathroom Furniture
- Wall Cabinets
- Toilets & Cisterns For Furniture
- Worktops & Vanity Counter Tops
- View all products...
- Radiators
-
Ceilings, Floors, Tiles
- PVC Ceiling Panels
- Bathroom Flooring
- Tiles, Tile Trims & Adhesives
- Underfloor / Undertile Heating
- View all products...
- Accessories
- Extras
- Plumbing
- Wet Rooms
-
Shower Panels and Boards
- Wall Panels by Feature & Colour
- Multipanel
- Wetwall
- Showerwall
- Perform Panel
- DuraPanel
- HydroSafe Wall Panels
- Nuance Bushboard
- Neptune PVC Panels
- MEGAboard PVC
- Wetpanel M1 PVC
- PlumbWall 4 PVC Wall Panels
- Splashbax
- Reflect Wall Panels
- Lustrolite Acrylic
- Atlantis Metro Tile Wall
- Masq Revela
- Wall Panel Profiles & Accessories
- View all products...
-
Showering
- Shower Doors & Enclosures
- Walk In Showers & Wetroom Glass
- Shower Trays
- Shower Valves
- Bath Shower Screens
- Shower Accessories & Spares
- Shower Pumps
- View all products...
-
Bathroom Suites
- Complete Bathroom Suites
- Baths
- Toilets & Bidets
- Basins
- View all products...
- Taps
-
Furniture
- Bathroom Furniture
- Wall Cabinets
- Toilets & Cisterns For Furniture
- Worktops & Vanity Counter Tops
- View all products...
- Radiators
-
Ceilings, Floors, Tiles
- PVC Ceiling Panels
- Bathroom Flooring
- Tiles, Tile Trims & Adhesives
- Underfloor / Undertile Heating
- View all products...
- Accessories
- Extras
- Plumbing
- Wet Rooms
Choosing The Perfect Layout For Your Bathroom
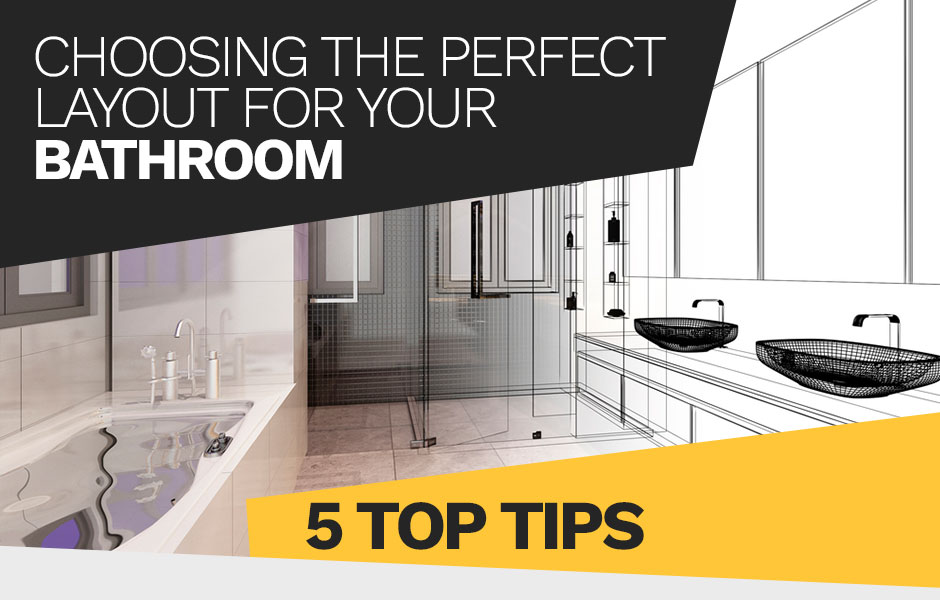
If you're planning your dream bathroom, you'll need to consider certain simple design rules before you start choosing that luxury tub or walk-in shower. These simple tips should make planning your ideal bathroom layout simple and stress-free.

Get The Basics Right
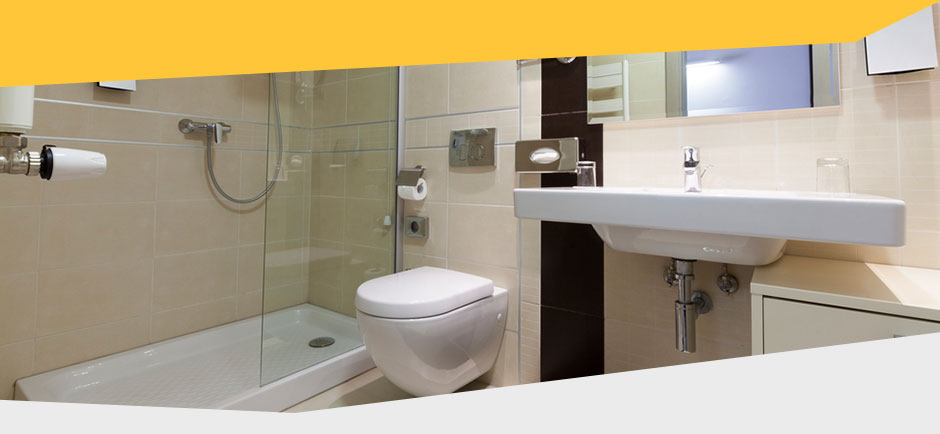
Your layout will be limited to a certain extent by the location of your bathroom plumbing. Lining up your sink, toilet and shower along one wall is the simplest layout but also the most limiting. Depending on your budget, you'll be able to look at a two or three wall design but these are costlier in terms of getting the plumbing right. You'll also need to decide whether your toilet will be housed separately and whether you want a bath tub or a shower - or both. Always run your proposed layout by your plumber and builder who will advise you on any necessary changes.

Zone The Space
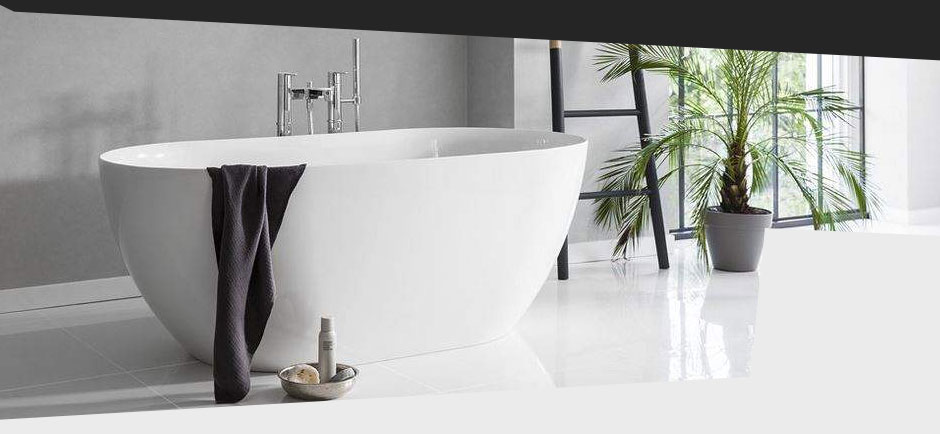
Unlike a kitchen with its tried and tested 'triangle' formula, there are no set layouts for a bathroom. You'll need to decide which of the four possible elements - sink or vanity unit, bath tub, shower and toilet - are essential for you. This is where you'll need to make a few key decisions: is this a high traffic family bathroom or an ensuite oasis? Do you prefer to shower or luxuriate in the tub? Will you need a double or a single sink, with or without a vanity unit? A shower/bath is the most economical and space saving solution, but small form factor freestanding baths have a real wow factor. Walk-in spa showers are increasingly popular. And don't let the toilet dominate - hide it behind a half wall or, if possible, house it separately.

Pulling It Together
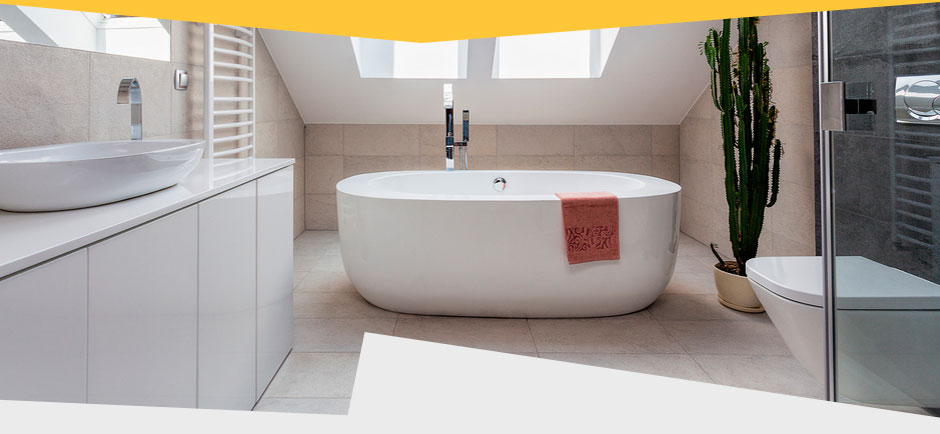
If the toilet needs to stay in the bathroom, keep it in its original location - moving a waste pipe can be costly. Now plan where your other elements can sit. Design first for function then add your design touches later. Try and give clear space around each element, but if space is tight, consider how best to overlap the footprint of the toilet, sink and bath and/or shower. And don't forget to incorporate storage for towels and toiletries.

What Sanitary Ware Works For You?
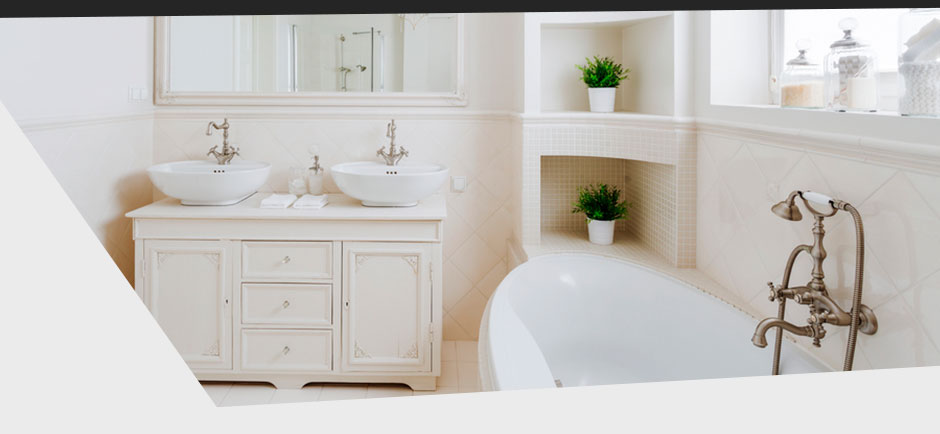
Budget is the biggest constraint as to whether you choose porcelain or acrylic or other materials. You may have your heart set on that cast iron tub but will the floorboards take it? If you're designing a family bathroom, it pays to consider what tubs and sinks not only look good but function well when used by several people, so buy for durability and function first and foremost.

The Finishing Details
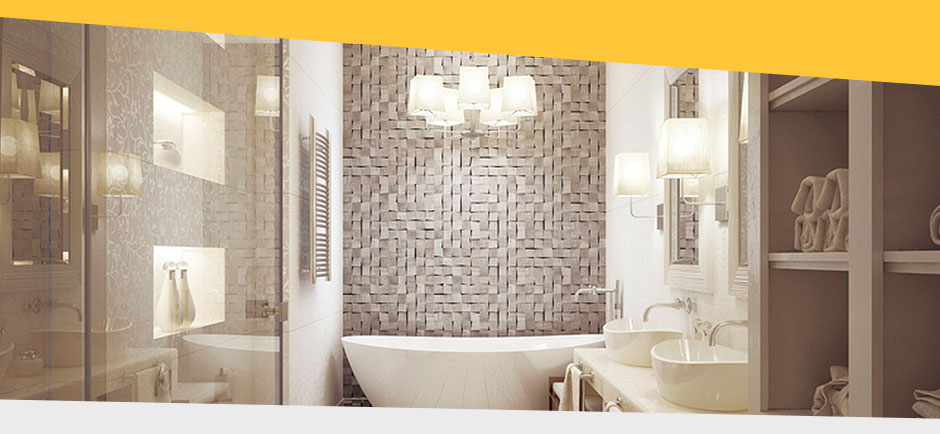
Spotlights are a popular choice for a bathroom, but why not consider hanging a chandelier over a free standing bath? Flooring needs to be hard wearing as well as skid proof - luxury vinyl tiles come in a wide range of finishes to accurately mimic wood or tile. And don't forget to ventilate.






